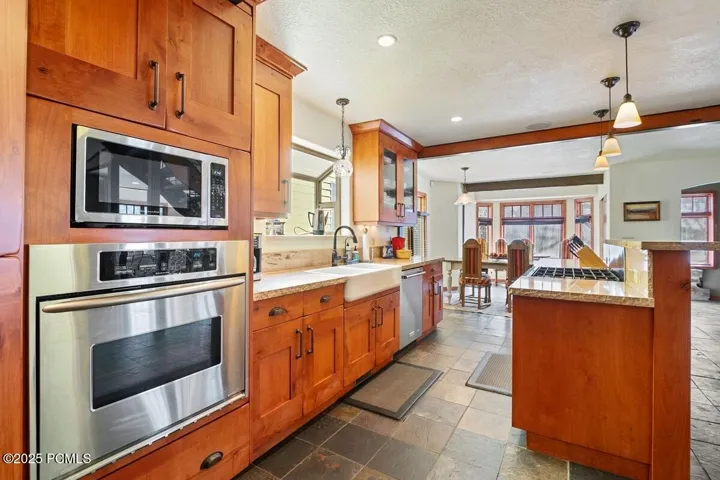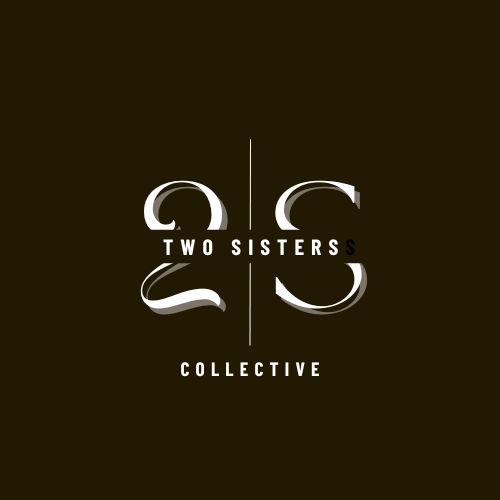Overview
- Single Family, Residential
- 5
- 4
- 3.00
- 3996
- 1979
Description
This Fully-Furnished 5-bedroom, 4-bathroom home is located less than a mile from Deer Valley Ski Resort, making it an ideal mountain retreat or income-generating property. Zoned for nightly rentals and featuring two kitchens-including an upstairs apartment with a private entrance-it offers incredible flexibility. Inside, enjoy a spacious great room with a two-sided fireplace, a cozy living room, a theater room, and an updated kitchen with a granite island and upgraded cabinets. The home includes a built-in elevator shaft for future access, a large garage for all your outdoor gear, stunning ski slope views from the front, and a covered patio in the back. The terraced backyard backs directly to the Gamble Oaks/Lost Prospector Trail System for unbeatable access to hiking and biking. The sale includes two parcels, offering potential to convert the property into a tri-plex! Buyer to verify all. Video Tour https://youtube.com/shorts/6sQOpY9IbDg
Address
Open on Google Maps- Address 505 Deer Valley Drive
- City Park City
- State/county UT
- Zip/Postal Code 84060
- Area Old Town Area
Details
Updated on April 11, 2025 at 10:53 pm- Property ID: 12501504
- Price: $3,250,000
- Property Size: 3996 Sqft
- Land Area: 0.18 Acres
- Bedrooms: 5
- Bathrooms: 4
- Garages: 3.00
- Garage Size: x x
- Year Built: 1979
- Property Type: Single Family, Residential
- Property Status: Active
Additional details
- Listing Terms: Cash,Conventional
- Roof: Composition
- Utilities: Cable Available,Natural Gas Connected,High Speed Internet Available,Electricity Connected
- Sewer: Public Sewer
- Cooling: Central Air,Air Conditioning
- Heating: Forced Air,Natural Gas
- Flooring: Stone,Carpet,Wood,Tile
- County: Summit
- Property Type: Residential
- Parking: Attached,Tandem,Oversized,Heated Garage
- Architectural Style: Mountain Contemporary,Updated/Remodeled,Multi-Story
Mortgage Calculator
- Down Payment $487,500.00
- Loan Amount $2,762,500.00
- Monthly Mortgage Payment $16,021.39
- Property Tax $3,250.00
- Home Insurance $166.67
- PMI $0.00
- Monthly HOA Fees $250.00


































