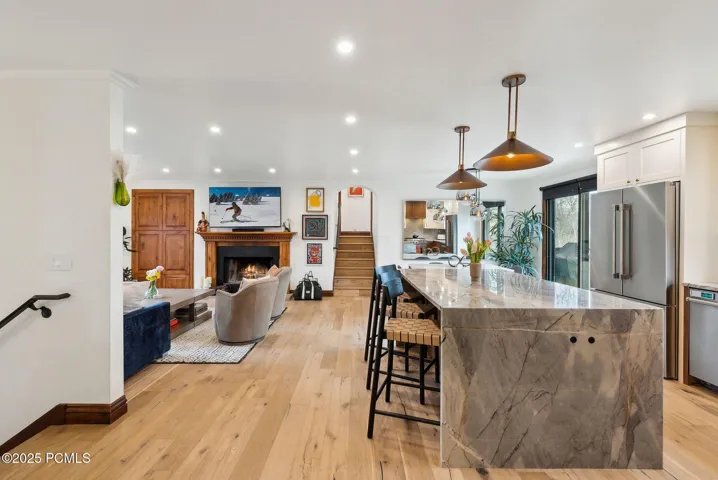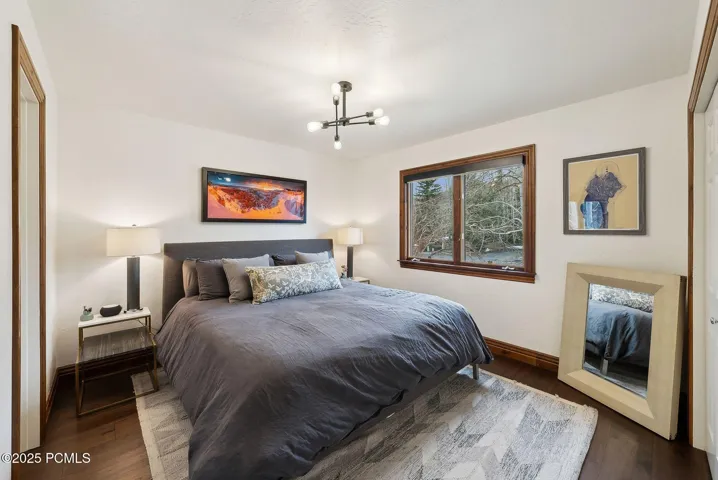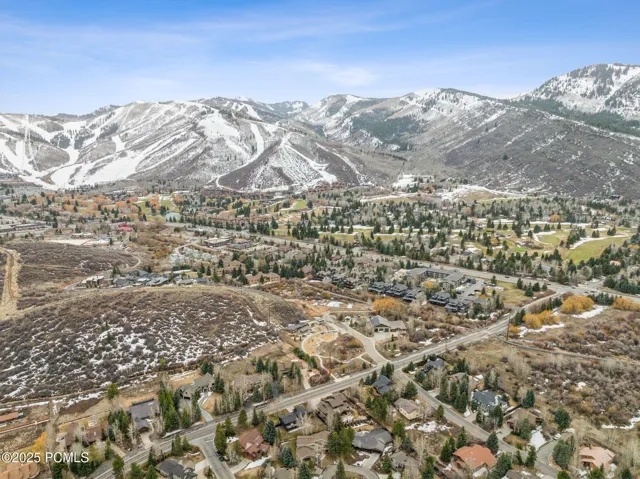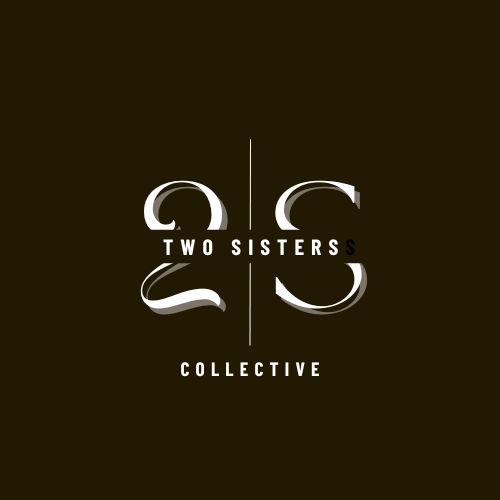2407 Holiday Ranch Loop Road, Park City, UT 84060
Overview
- Single Family, Residential
- 5
- 4
- 2.00
- 2748
- 1978
Description
This beautifully renovated home is located in one of the most walkable and desirable neighborhoods in Park Meadows. Enjoy easy access to hiking and biking trails, restaurants, the Park City Municipal Golf Course, and the PC MARC Recreation Center. The property is also on the free bus route, offering car-free access to ski resorts, Main Street, and more.The home has been fully updated, including new mechanicals, a new roof, and completely remodeled kitchen, bathrooms, and lighting. The spacious primary suite is a true retreat, featuring ski resort views, a luxurious bathtub, glass-enclosed steam shower, large walk-in closet, radiant heat, powered shades, and a cozy gas fireplace.The kitchen showcases reeded walnut cabinetry and a stunning waterfall island. An open-concept living and dining area flows seamlessly to a large, north-facing deck–ideal for summer entertaining. The fully fenced, flat backyard offers plenty of space for kids and pets to play.Additional features include white oak flooring, custom millwork throughout, a second den wired for a home theater, and four guest bedrooms in addition to the expansive primary suite. The heated and cooled garage is wired for an electric vehicle for added convenience.This move-in-ready home combines quality, location, and walkability–an exceptional value in Park City. With direct access to the free bus line, you’re just minutes from everything Park City has to offer.
Address
Open on Google Maps- Address 2407 Holiday Ranch Loop Road
- City Park City
- State/county UT
- Zip/Postal Code 84060
- Area Park Meadows
Details
Updated on April 7, 2025 at 8:17 pm- Property ID: 12501376
- Price: $2,900,000
- Property Size: 2748 Sqft
- Land Area: 0.28 Acres
- Bedrooms: 5
- Bathrooms: 4
- Garages: 2.00
- Garage Size: x x
- Year Built: 1978
- Property Type: Single Family, Residential
- Property Status: Active
Additional details
- Listing Terms: Cash,1031 Exchange,Conventional
- Roof: Shingle,Asphalt
- Utilities: Cable Available,Other,Phone Lines/Additional,Natural Gas Connected,High Speed Internet Available,Electricity Connected
- Sewer: Public Sewer
- Cooling: Central Air,Mini-Split,Air Conditioning
- Heating: Boiler - Energy Star Rated,Mini-Split,Zoned,Radiant Floor,Forced Air
- Flooring: Tile,Carpet,Wood
- County: Summit
- Property Type: Residential
- Parking: Attached,Other,Oversized,Heated Garage
- Architectural Style: Updated/Remodeled,Split Entry
Mortgage Calculator
- Down Payment $435,000.00
- Loan Amount $2,465,000.00
- Monthly Mortgage Payment $14,296.01
- Property Tax $2,900.00
- Home Insurance $166.67
- PMI $0.00
- Monthly HOA Fees $250.00




















































