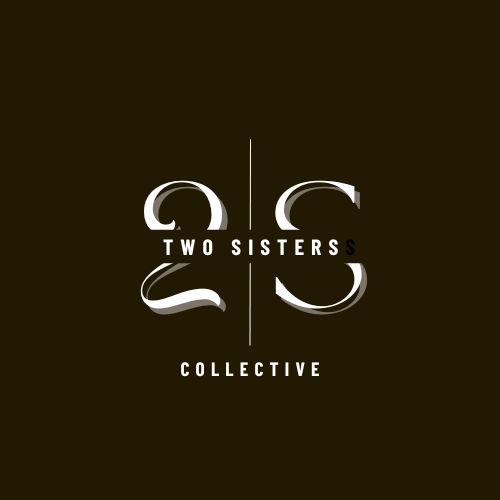Overview
- Single Family, Residential
- 3
- 4
- 3336
- 2008
Description
This is a one of a kind, single level living, custom home on 2.9 acres. Enjoy the wilderness and wild flowers on this property that has its own stream just outside the master bedroom. The home was designed by a professional interior designer. Big timbers span the 21′ high ceilings and large windows have views of the entire of Ogden Valley. Wide covered decks, perfect for patio dining and parties, wrap two sides of the home. Amazing insulation with 11” insulated concrete form walls and radiant heat floors throughout. Professional grade kitchen appliances. Custom cabinets enhance a spacious country kitchen framed with two interior brick walls. Italian marble fireplace. Private guest quarters/mother-in-law apartment above the heated garage. The garage is extra width for additional storage and workbench. A must see home for those with a taste for quality and beauty in an amazing private nature setting with no neighbors. Additional features: Private Hot Tub, Greenhouse, Gardening Shed, Custom Firepit. Minutes from Nordic Mountain, Powder Mountain and Snowbasin ski resorts and Pineview Reservoir recreation area. Furnishings included ($100,000 value)
Address
Open on Google Maps- Address 3540 E Nordic Valley Road
- City Eden
- State/county UT
- Zip/Postal Code 84310
- Area Eden
Details
Updated on April 7, 2025 at 9:35 pm- Property ID: 12500822
- Price: $1,647,000
- Property Size: 3336 Sqft
- Land Area: 2.93 Acres
- Bedrooms: 3
- Bathrooms: 4
- Garage Size: x x
- Year Built: 2008
- Property Type: Single Family, Residential
- Property Status: Active
Additional details
- Listing Terms: Cash,Conventional,Government Loan
- Roof: Asphalt
- Utilities: Electricity Connected,Generator,Natural Gas Connected,High Speed Internet Available
- Sewer: Septic Tank
- Cooling: Mini-Split
- Heating: Boiler,Radiant Floor,Fireplace(s)
- Flooring: Tile,Carpet,Marble,Wood
- County: Weber
- Property Type: Residential
- Parking: Attached,Oversized,Heated Garage,Floor Drain
- Architectural Style: One Story,Contemporary
Mortgage Calculator
- Down Payment $247,050.00
- Loan Amount $1,399,950.00
- Monthly Mortgage Payment $8,119.15
- Property Tax $1,647.00
- Home Insurance $166.67
- PMI $0.00
- Monthly HOA Fees $250.00





















































