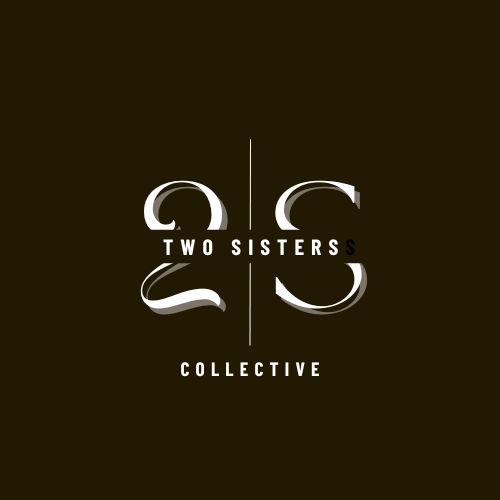4371 Frost Haven Road Road, Park City, UT 84098
Overview
- Condominium, Residential
- 4
- 7
- 2300
- 2022
Description
This beautilful new end-unit townhouse offers a great combination of an excellent location close to all the amenities in Canyon’s Village while maintaining a quiet, residential oasis. The property has beautiful, refined finishes including wide plank white oak flooring, rift oak and painted custom cabinetry, Caesarstone quartz countertops, Miele appliances, porcelain tile and top of line fixtures and hardware throughout. The floor plan is well designed with an open great room and kitchen area and a private upper-level patio with a hot tub included. There is a built-in 2-car garage, has great views to the east, and views to the north that cannot be developed. Frostwood Villas is located within the Canyon’s Village Master Association and shuttle service to the ski lifts and around Canyon’s Village is available year round. The Frostwood Gondola is close by for ski and snowboard access and there is great trail access for hiking and biking. Contact agent for garage door access. Furniture is negotiable with some exclusions
Address
Open on Google Maps- Address 4371 Frost Haven Road Road
- City Park City
- State/county UT
- Zip/Postal Code 84098
- Area Frostwood Villas
Details
Updated on April 19, 2025 at 11:25 am- Property ID: 12500799
- Price: $3,000,000
- Property Size: 2300 Sqft
- Land Area: 0.05 Acres
- Bedrooms: 4
- Bathrooms: 7
- Garage Size: x x
- Year Built: 2022
- Property Type: Condominium, Residential
- Property Status: Active
Additional details
- Association Fee: 1056.00
- Roof: Asphalt
- Utilities: Cable Available,Natural Gas Connected,High Speed Internet Available,Electricity Connected
- Sewer: Public Sewer
- Cooling: Central Air
- Heating: Forced Air
- Flooring: Tile,Wood
- County: Summit
- Property Type: Residential
- Parking: Attached
- Architectural Style: Split Level
Mortgage Calculator
- Down Payment $450,000.00
- Loan Amount $2,550,000.00
- Monthly Mortgage Payment $14,788.97
- Property Tax $3,000.00
- Home Insurance $166.67
- PMI $0.00
- Monthly HOA Fees $250.00























