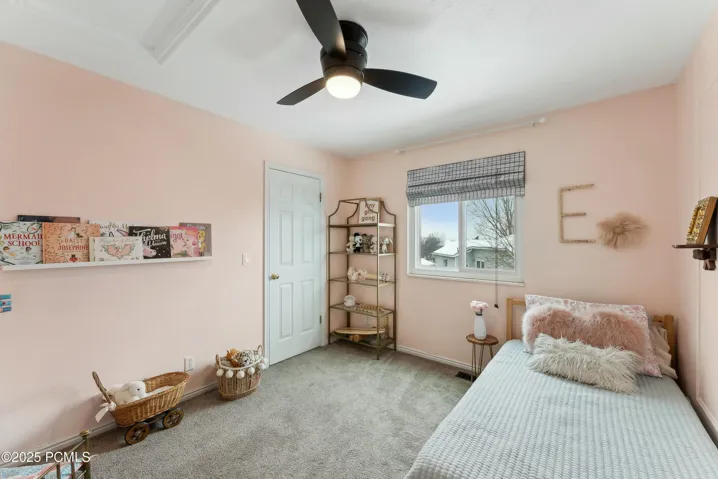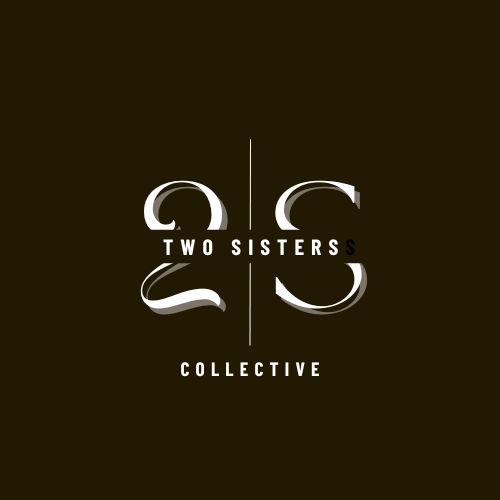Overview
- Single Family, Residential
- 3
- 2
- 2.00
- 1780
- 1991
Description
This charming home offers a functional layout and an excellent opportunity to add your personal touches. Featuring three bedrooms and one and a half bathrooms, the home includes a main-floor bedroom and powder bathroom for convenience. The second floor boasts a spacious primary bedroom with a walk-in closet, an additional bedroom, and a full bathroom. The main floor offers a welcoming living room, perfect for welcoming guests, while the cozy family room features a walkout to the spacious backyard, ideal for outdoor gatherings. The kitchen includes a pantry for ample storage, and the laundry area is thoughtfully placed for easy access. A two-car garage with storage space ensures plenty of room for organization. Nestled on a .11-acre lot, this home also features a fireplace on the main floor, creating a warm and inviting atmosphere. Located in a prime area close to shopping, entertainment, and restaurants, this home is a fantastic opportunity to create your dream living space.
Address
Open on Google Maps- Address 4139 Cheltonham Way
- City West Jordan
- State/county UT
- Zip/Postal Code 84084
- Area Wasatch Front Ar 58
Details
Updated on April 15, 2025 at 11:22 am- Property ID: 12500760
- Price: $478,000
- Property Size: 1780 Sqft
- Land Area: 0.11 Acres
- Bedrooms: 3
- Bathrooms: 2
- Garages: 2.00
- Garage Size: x x
- Year Built: 1991
- Property Type: Single Family, Residential
- Property Status: Active
Additional details
- Listing Terms: Cash,1031 Exchange,Conventional,Government Loan
- Roof: Asphalt
- Utilities: Electricity Connected,High Speed Internet Available
- Sewer: Public Sewer
- Cooling: Central Air
- Heating: Fireplace(s),Natural Gas,Forced Air
- Flooring: Vinyl,Carpet
- County: Salt Lake
- Property Type: Residential
- Parking: Attached
- Architectural Style: Multi-Level Unit
Mortgage Calculator
- Down Payment $71,700.00
- Loan Amount $406,300.00
- Monthly Mortgage Payment $2,356.38
- Property Tax $478.00
- Home Insurance $166.67
- PMI $0.00
- Monthly HOA Fees $250.00





























