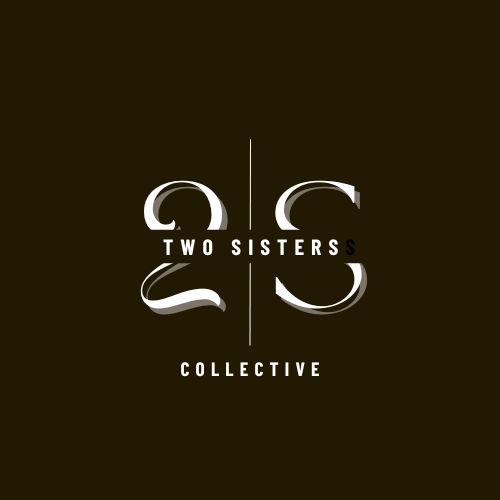Overview
- Single Family, Residential
- 4
- 5
- 3.00
- 6016
- 2015
Description
Ideally located in Hideout along the 2nd hole of the Outlaw Golf Course, enjoy the open floorplan and panoramic views back to the East Village at Deer Valley. Featured on the cover of Utah Style & Design in the Winter 2017, the modern mountain interiors are a perfect allocation of use and light. Every space has been thoughtfully considered. On the main level you will find the living room with awe-inspiring views from the balcony, primary suite, secondary bedroom suite, office and laundry room. Downstairs spread out and enjoy the opportunity to relax on either side of the home or take in a movie in the custom theater. To the east you will find a private bedroom suite, along with another bedroom suite at the opposite end of the home. When the house is full with family and friends, 4 additional bunk beds have been perfectly added into the living areas. An outdoor patio with a hot-tub and ski views finish the home. Just minutes to the parking lot at Deer Valley. Offered impeccably furnished, don’t miss this opportunity to live minuted from Park City with commanding views back to Deer Valley.
Address
Open on Google Maps- Address 1160 E Longview Drive
- City Hideout
- State/county UT
- Zip/Postal Code 84036
- Area Hideout Canyon
Details
Updated on April 14, 2025 at 9:28 am- Property ID: 12500264
- Price: $4,325,000
- Property Size: 6016 Sqft
- Land Area: 0.41 Acres
- Bedrooms: 4
- Bathrooms: 5
- Garages: 3.00
- Garage Size: x x
- Year Built: 2015
- Property Type: Single Family, Residential
- Property Status: Active
Additional details
- Listing Terms: Cash,Conventional
- Association Fee: 400.00
- Roof: Asphalt,Metal
- Utilities: Cable Available,See Remarks,Phone Available,Phone Lines/Additional,Natural Gas Connected,Electricity Connected
- Sewer: Public Sewer
- Cooling: Air Conditioning
- Heating: Furnace - Energy Star Rated,Boiler - Energy Star Rated,Radiant Floor,Natural Gas
- Flooring: Stone,Wood,Tile
- County: Wasatch
- Property Type: Residential
- Parking: Attached,Oversized,Heated Garage
- Architectural Style: Contemporary,Multi-Level Unit,Mountain Contemporary
Mortgage Calculator
- Down Payment $648,750.00
- Loan Amount $3,676,250.00
- Monthly Mortgage Payment $21,320.77
- Property Tax $4,325.00
- Home Insurance $166.67
- PMI $0.00
- Monthly HOA Fees $250.00



































































