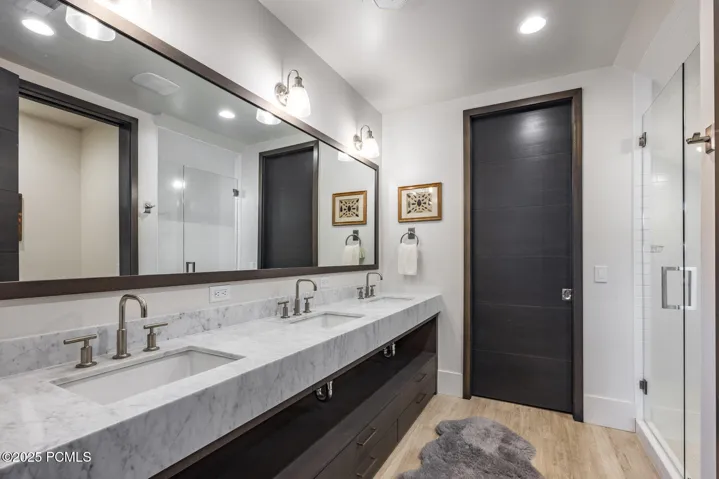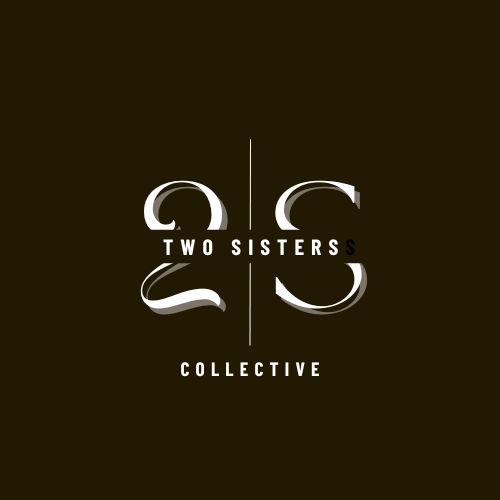Overview
- Single Family, Residential
- 6
- 9
- 3.00
- 10574
- 2018
Description
Situated in the exclusive gated Deer Crest community with membership to the Deer Crest Club at St Regis, this home provides unbeatable Deer Valley ski access for any level skier. Situated on a quiet cul-de-sac with panoramic vistas of the Jordanelle Reservoir, surrounding mountains, and expansive skies. Over 2,904 square feet of heated outdoor patio space for year-round enjoyment. Built by Keller Young Luxury Homes and designed by renowned architect Michael Upwall. Chef’s kitchen with cozy private outdoor dining area with firepit. Game room/theater area with a wet bar and wine cellar, Apres-ski amenities with a ski locker room, additional wet bar, hot tub, heated patio, and fire pit. Additional Features: Deer Crest/St. Regis Membership available, Bunk room for guests, Office/workout room with views of ski runs, Six fireplaces for cozy ambiance, Custom wall coverings and automated blinds, Control 4 system, Radiant throughout interior and exterior patios, plus a heated 3-car extra deep and wide garage. This property is an entertainer’s paradise.
Address
Open on Google Maps- Address 2848 W Deer Pointe Drive
- City Park City
- State/county UT
- Zip/Postal Code 84060
- Area Deer Crest Estates
Details
Updated on April 3, 2025 at 11:22 am- Property ID: 12404747
- Price: $17,850,000
- Property Size: 10574 Sqft
- Land Area: 0.79 Acres
- Bedrooms: 6
- Bathrooms: 9
- Garages: 3.00
- Garage Size: x x
- Year Built: 2018
- Property Type: Single Family, Residential
- Property Status: Active
Additional details
- Listing Terms: Cash,Conventional
- Association Fee: 11000.00
- Roof: Metal,Other
- Utilities: Cable Available,Natural Gas Connected,High Speed Internet Available,Electricity Connected
- Sewer: Public Sewer
- Cooling: Central Air,Air Conditioning
- Heating: Forced Air,Radiant Floor,Natural Gas
- Flooring: Stone,Carpet,Brick,Marble,Wood,Tile
- County: Wasatch
- Property Type: Residential
- Parking: Hose Bibs
- Architectural Style: Contemporary,Mountain Contemporary
Mortgage Calculator
- Down Payment $2,677,500.00
- Loan Amount $15,172,500.00
- Monthly Mortgage Payment $87,994.39
- Property Tax $17,850.00
- Home Insurance $166.67
- PMI $0.00
- Monthly HOA Fees $250.00



































