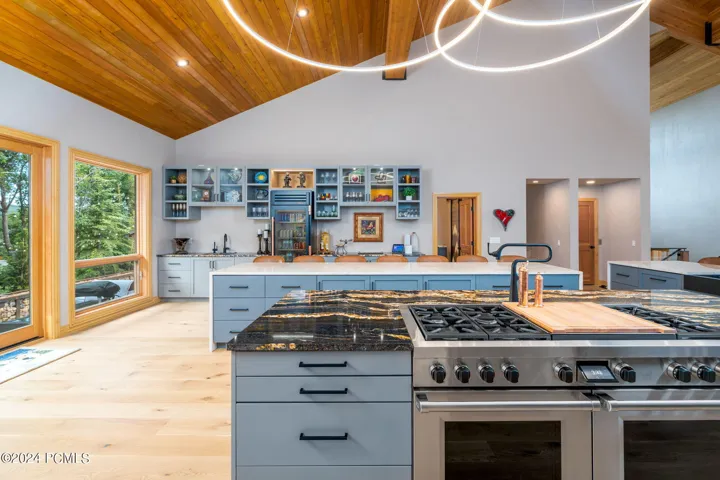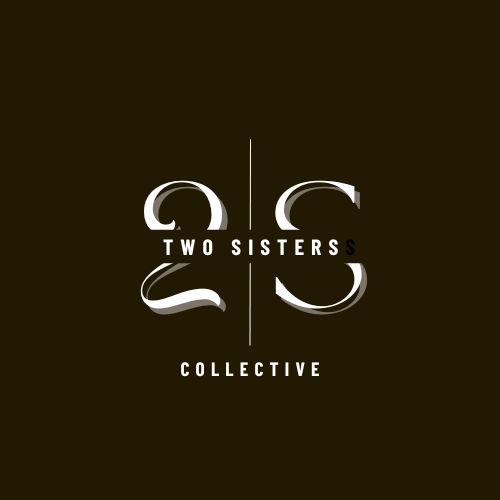Overview
- Single Family, Residential
- 6
- 8
- 3.00
- 7204
- 1994
Description
Nestled in the quiet neighborhood of Iron Canyon, this residence offers unparalleled views over Old Town, PC Hill, Park City Mountain Resort, and Deer Valley, all while maintaining a sense of privacy and seclusion. Featuring soaring 20-foot ceilings and expansive windows, the home is bathed in natural light and feels more spacious than its footprint suggests. The main floor utilizes every inch of an open floor plan, creating a cathedral-sized family room and kitchen. Each of the 6 bedrooms is a personal retreat- complete with en-suite bathrooms and lofts for additional beds, ensuring that 15 or more guests have their own oasis within this exceptional property. The expansive outdoor living spaces allow you to enjoy the beauty of each season – whether it’s watching moose trek through the yard in the winter or catching a meteor shower on a summer night. A recent remodel in 2022 with a focus on modern design and comfort makes this home move-in ready for you to start creating unforgettable memories. Equipped with top-of-the-line amenities such as a fully radiant heated driveway and garage, elevator, ski locker room, and two laundry rooms, this home offers convenience and luxury at every turn. Whether you’re seeking a family retreat or a primary residence, this gem in the heart of Park City is sure to check all the boxes. Don’t miss the opportunity to experience this exceptional home.
Address
Open on Google Maps- Address 2441 Iron Canyon Drive
- City Park City
- State/county UT
- Zip/Postal Code 84060
- Area Iron Canyon
Details
Updated on April 5, 2025 at 12:25 pm- Property ID: 12403055
- Price: $7,500,000
- Property Size: 7204 Sqft
- Land Area: 0.49 Acres
- Bedrooms: 6
- Bathrooms: 8
- Garages: 3.00
- Garage Size: x x
- Year Built: 1994
- Property Type: Single Family, Residential
- Property Status: Active
Additional details
- Listing Terms: Cash,Conventional
- Roof: Shingle,Asphalt
- Utilities: Cable Available,See Remarks,Natural Gas Connected,High Speed Internet Available,Electricity Connected
- Sewer: Public Sewer
- Cooling: Central Air,Air Conditioning
- Heating: Boiler,Radiant,Natural Gas,Forced Air,Fireplace(s)
- Flooring: Stone,Concrete,Wood,Tile
- County: Summit
- Property Type: Residential
- Parking: Attached,Sink,Oversized,Hose Bibs,Heated Garage,Floor Drain
- Architectural Style: Contemporary,Split Entry,Updated/Remodeled,Multi-Story,Mountain Contemporary
Features
- Deck(s),See Remarks,Ski Storage,Storage,Spa/Hot Tub,Porch,Lawn Sprinkler - Partial,Gas BBQ Stubbed,Drip Irrigation,Balcony,Landscaped - Fully,Heated Driveway
- ENERGY STAR Qualified Dishwasher,Dryer,ENERGY STAR QUALIFIED Washer,Washer,Gas Range,Oven,Freezer,Dishwasher,ENERGY STAR Qualified Refrigerator,Refrigerator,Microwave
Mortgage Calculator
- Down Payment $1,125,000.00
- Loan Amount $6,375,000.00
- Monthly Mortgage Payment $36,972.43
- Property Tax $7,500.00
- Home Insurance $166.67
- PMI $0.00
- Monthly HOA Fees $250.00













































